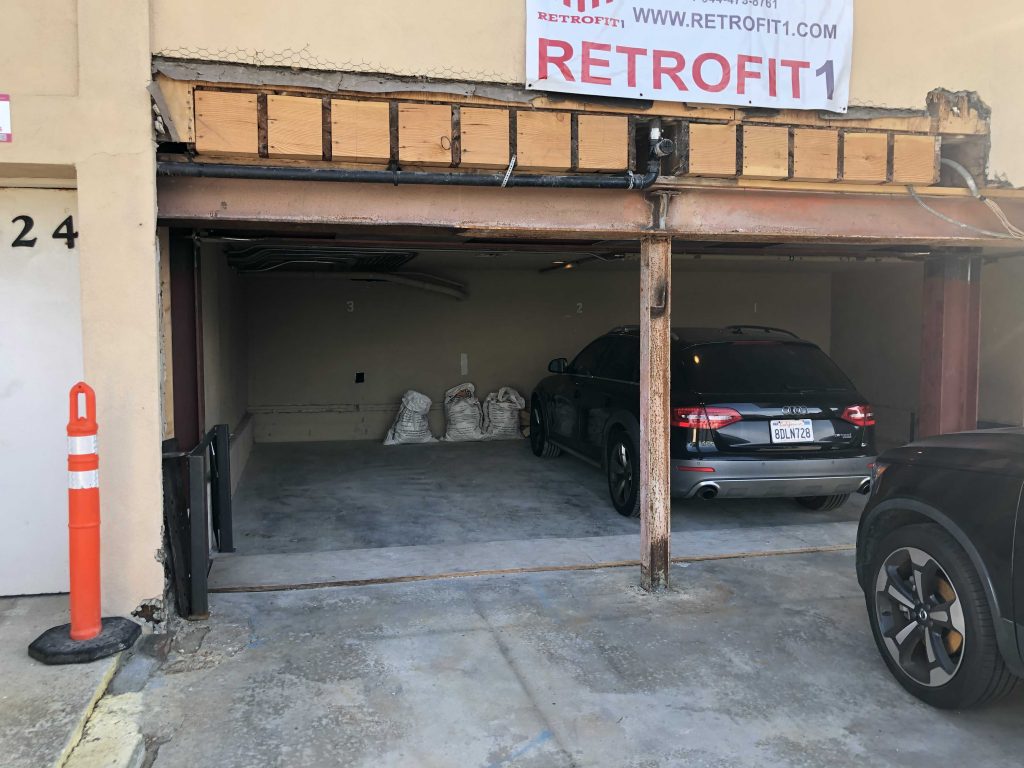Table of Contents
Los Angeles is one of the areas prone to earthquakes and during the 1994 earthquake, soft-story buildings and structures collapsed for not having a good foundation. There are still a lot of buildings that are soft-story in the area. Buildings that are considered soft-story sway more violently and would eventually collapse as long as the earth is moving. Is there a method owners can use to prevent their buildings from collapsing? There is a method called Soft-Story Retrofitting that building owners can use to improve the condition of their buildings.
With a soft-story retrofit program, buildings with weak resistance to earthquakes can have a big improvement. This retrofitting method would help the structure withstand and survive during an earthquake. Owners of buildings can consider one or two of these methods to maintain the stability of their building. There are three factors to determine how much resistance your building will be needed such as the weight of the building, distance from the fault line and the highest hypothetical magnitude that fault line can experience. Here are the three different methods used in Soft-story retrofits.
Shear Walls
Shear Walls method is one of the most affordable of retrofitting solutions. What shear walls do during an earthquake is to prevent the building from swaying. Through this method, the foundation of the building will not be separated and the structure will remain standing.
Simpson Strong-tie and MiTek Industries are the two companies that produce shear wall panels. There are two different styles of Shear walls and these are Plywood and Pre-fabricated steel.
Prefabricated steel provides more lateral resistance than the plywood, meaning they are best for retrofitting low clearance parking areas. The prefabricated panel includes load ratings and specifications provided by the manufacturers. During installation, tenants are not impacted during the process.
Shear wall retrofit will cost you depending on which type of shear wall you will use and the duration of the installation. The cost of the prefabricated panel for each piece is from $350 to $600. Installation of prefabricated steel will take two staff, the duration of the installation is one day. If you are in a tight budget, you can use plywood shear walls, these are more affordable as they only cost about $250 each and the installation is done by a two-man crew and accomplished in 2 days.
The cost of a shear wall retrofit project will vary depending on which type of panel will be used. Shear walls are best to use in retrofitting smaller buildings with a minimum overhang and different solutions will be used for larger apartment complexes with 25 or more units.
For a small soft-story building retrofitted with a 12-foot plywood panel will cost about $3,000 that includes labor and materials while for prefabricated steel like the Hardy frame from MiTek USA will cost $2,650.
Aside from the cost of the shear wall, a retrofitting project also includes the cost for demolition, concrete pours, stucco repair, and excavation. Adding all the cost, a shear wall retrofitting project would cost as low as $20,000 or high as $40,000.
Steel Cantilever Column System
For smaller buildings that have narrow spaces, it is best to use a Steel Cantilever column system. It is the most used soft-story retrofitting solution but it’s not suitable for all buildings. For building owners who will choose this method, they have to make sure that the existing wood frame will be inspected by the company. Cantilever beams are more affordable than using special movements frames or shear walls and this is to help to reinforce the foundation of the building not to break. For a small apartment complex, the cost for it to be retrofitted will be around $35,000 and around $65,000 to $75,000 for larger buildings with two or more stories.
Special Moment Frames
Special moment frames are ideal for large and heavy buildings and ideal for most soft-story retrofits. Simpson Strong-tie is one of the better frames manufactured which is designed with a special link that absorbs the damage from the earthquake and it’s the only one that is reusable. This frame comes in a variety of sizes that can be delivered flat shipped or already assembled. Special moment frames make it easier to do building or structure repair after an earthquake because it comes with sections that are bolted together.
The cost will depend on which manufacturer you will be getting but you have to expect to pay around $8,500 to $10,000 per frame. The cost for a large apartment complex will cost about $70,000 to $110,000. The amount will depend on how many frames are used for the building.

